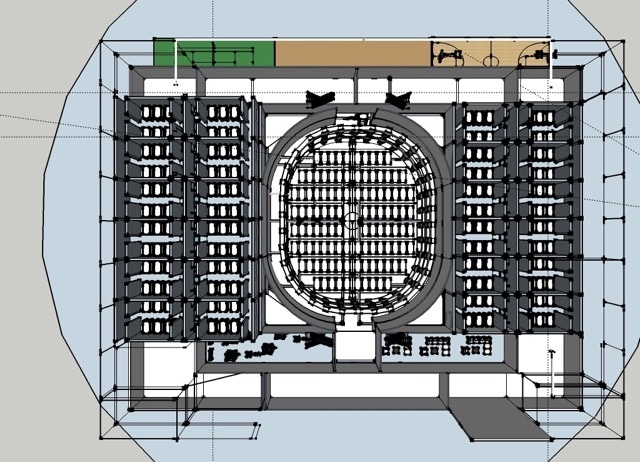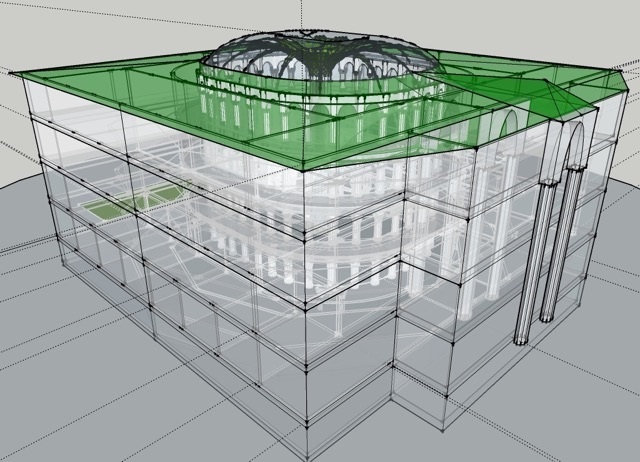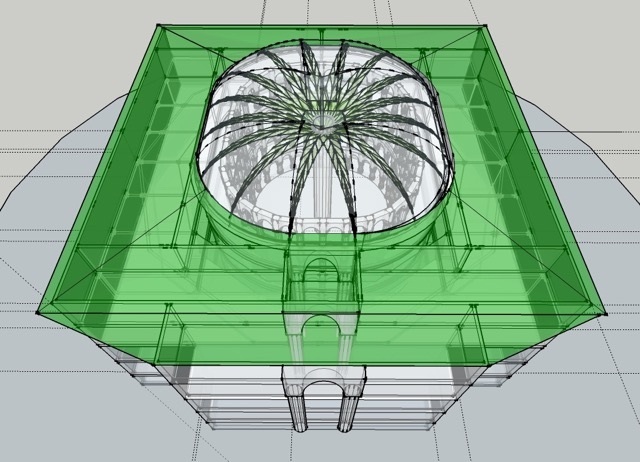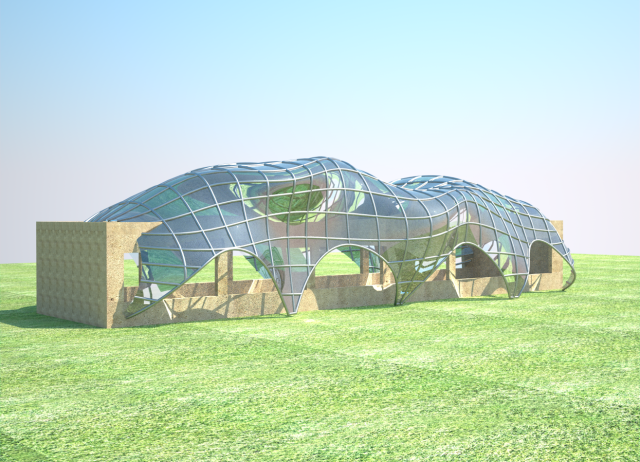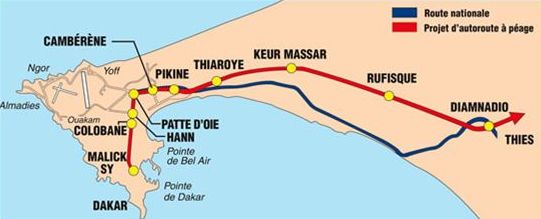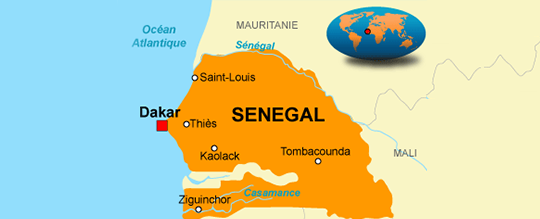Classroom: 17’x30’ each
ORPHANS IN WEST AFRICA
Nour Institute Inc is a humanitarian nonprofit organization* based in the USA. Its mission is to rescue orphans and displaced children in West Africa then turn them into productive citizens through agricultural education.
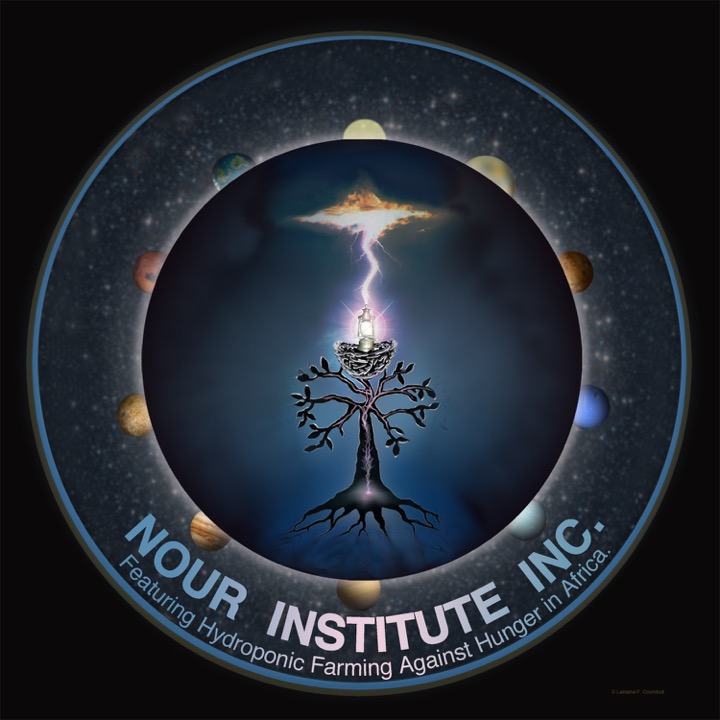
#!trpst#trp-gettext data-trpgettextoriginal=109#!trpen#Menu#!trpst#/trp-gettext#!trpen#
ORPHANS IN WEST AFRICA
Nour Institute Inc is a humanitarian nonprofit organization* based in the USA. Its mission is to rescue orphans and displaced children in West Africa then turn them into productive citizens through agricultural education.

#!trpst#trp-gettext data-trpgettextoriginal=109#!trpen#Menu#!trpst#/trp-gettext#!trpen#
#!trpst#trp-gettext data-trpgettextoriginal=109#!trpen#Menu#!trpst#/trp-gettext#!trpen#
#!trpst#trp-gettext data-trpgettextoriginal=109#!trpen#Menu#!trpst#/trp-gettext#!trpen#



